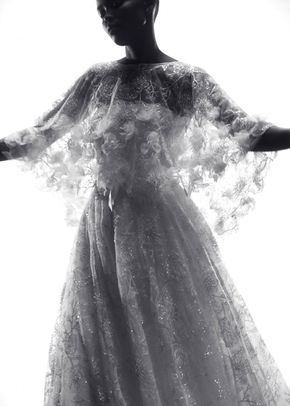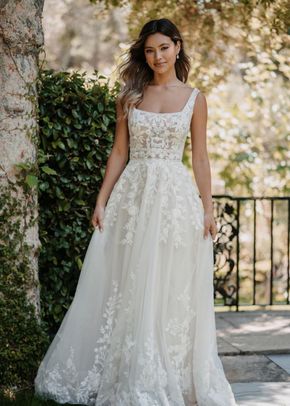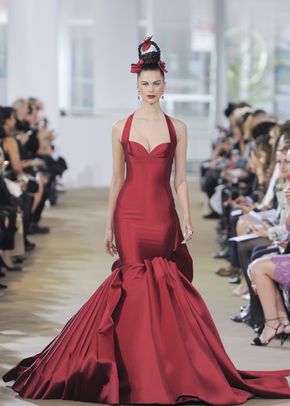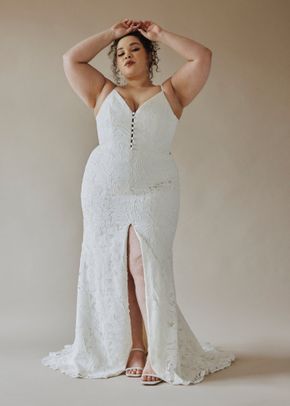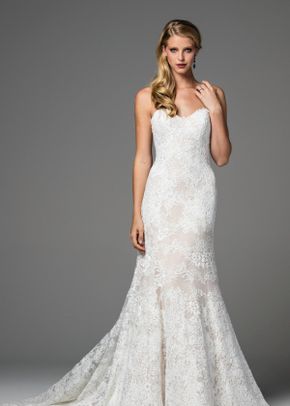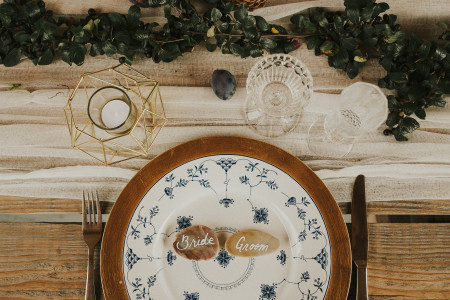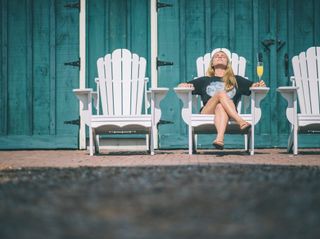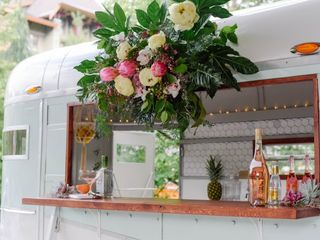I have a finite space in which to place as many tables and guests as possible. The table layout facility on this website allows me to place round or rectangular tables on a grid background.
At first I assumed that each square of the grid represented 1 foot, but that assumption must be wrong because a default round table icon on the web page shows it holding 6 persons - and the table itself, on the grid, occupies 6x6 squares. So, this means that the table is 6' in diameter, not including the space needed for chairs.
But a 6' diameter table holds between 10 and 12 persons, according to every other website I can find (google "how many people can sit at a 6' wedding table" to see). To default to only 6 people sitting at a 6' round table is beyond extravagent. Even with a full table of platters, settings, floral arrangement, cutlery, glasses, pitchers, etc. a 6' table holds 10 persons. Again, please google and research before replying that a 6' table can only hold 6 persons.
This is a major problem for my planning. Your website forces me to assume that 6 people will occupy 121 square feet (6x6 table and 2x2 chair space)!
I appreciate that you provide the facility to create general table seating layouts, but I really need the background grid to represent something tangible, and the table/chair icons to be porportionate. Otherwise, for those of us that need to plan things accurately, it's really no use at all apart from designatiing who sits at what table. And if that's the case, please remove the underlying grid to remove the confusion.
If I'm mistaken, and the grid represents a fixed measurement, please tell me what that is. I can't work it out based on the round and rectangular table icons.



