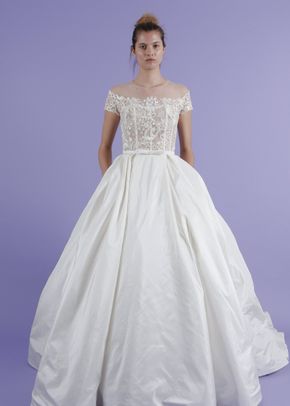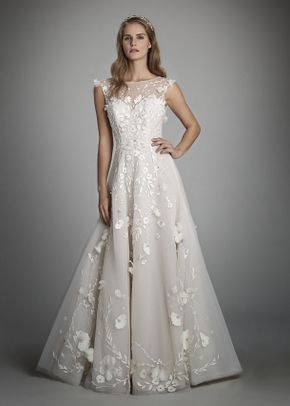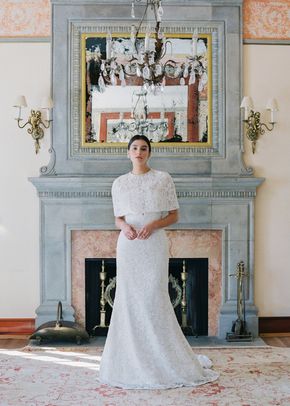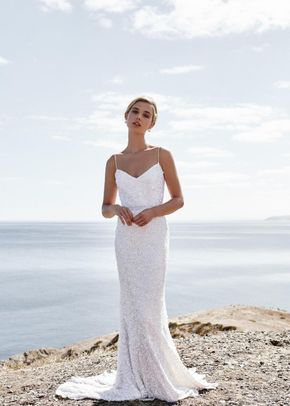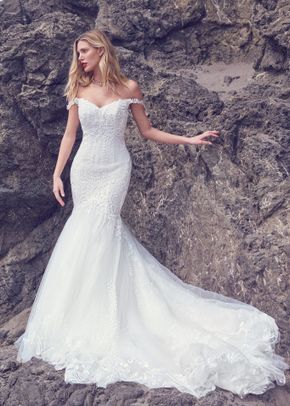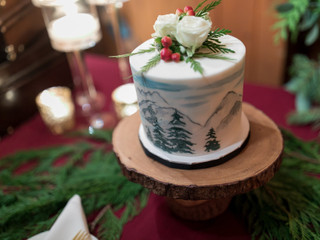Post content has been hidden
To unblock this content, please click here
Related articles
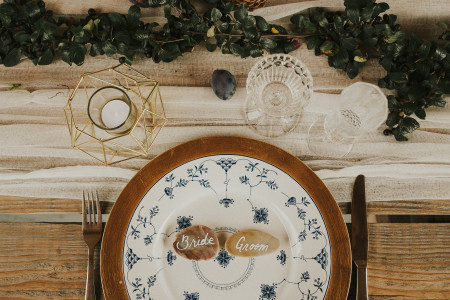
Wedding Decoration
Eco-Friendly Hacks for Your Wedding Table Decorations
Looking for a few hacks to make your wedding table decorations a little greener?...
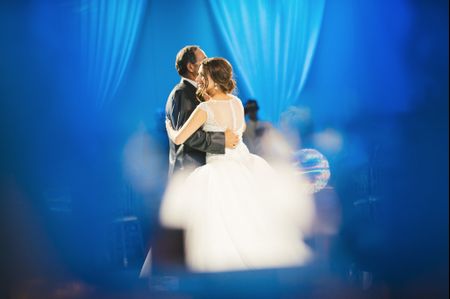
Wedding Music
The 36 Best Father-Daughter Wedding Songs for a Memorable...
Thank your dad for his lifelong love and support with a spin around the dance...



