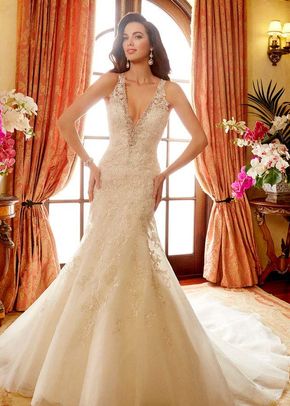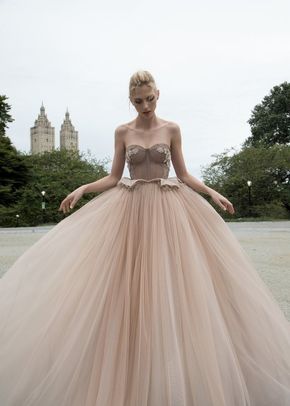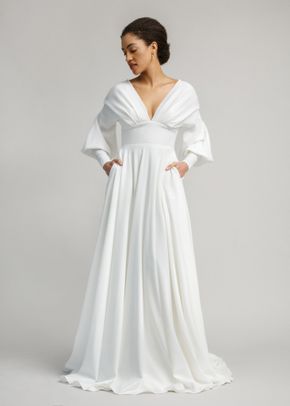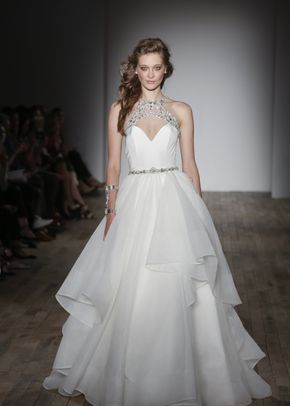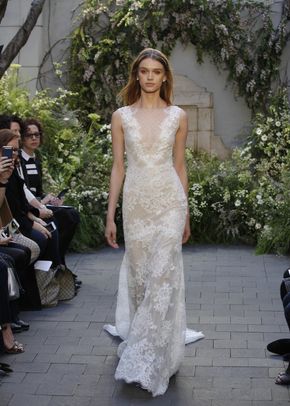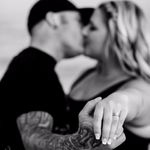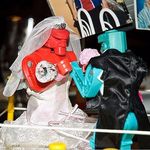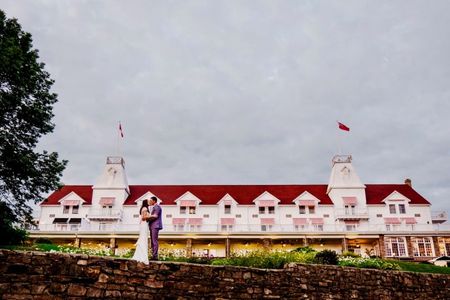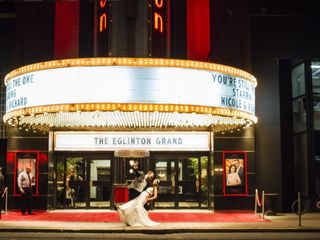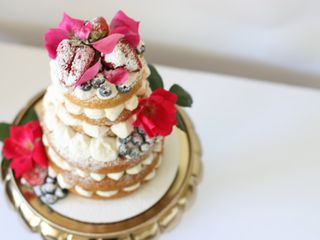Today my FH and I stopped off at our reception venue to get some pictures of the room we are using. Anyone who is looking for venues- remember to take pictures! I have been trying to decide about decor and seating arrangments, but could not make any real plans, because I couldn't picture anything!
Here is the outside of our venue, it is a restaurant. We have the top floor booked for our reception:
Venue from the Street

We have a large balcony area that looks over a plant wall- this picture doesn't quite do it justice, because patrons were eating lunch below, and I didn't wan to freak them out by taking pictures over the edge. This area we want to set up sofas and arm chairs and maybe even a cute water dispenser, where people can take a break to sit comfortably in a quieter area if they like:
Balcony Area

Through a small hallway on the other side of a staircase is our main room. There was a glass partitian up today, but that will be gone for our reception- we will have an open space. The half with the chandelier will be seating, small tables and some high tops for people to gather with drinks and food and socialize. The half in the picture where the glass wall and bar are seen will be the DJ and dance foor. We want to hang string lights over the dance floor.
Dance Floor and Bar

Seating Area

What do you think? Anyone have suggestions or ideas for me?



