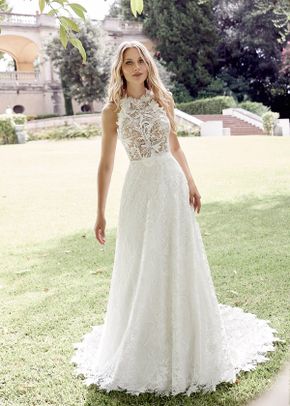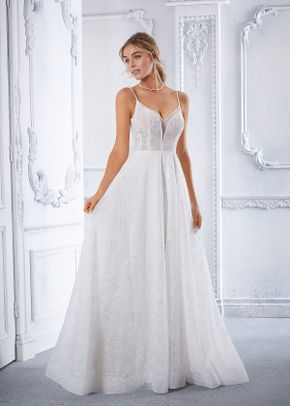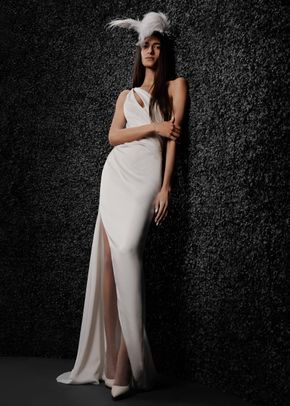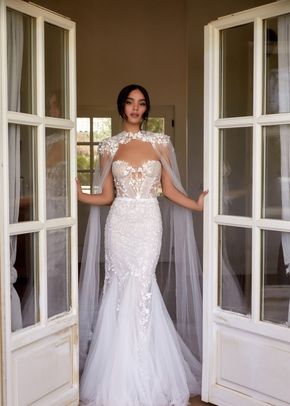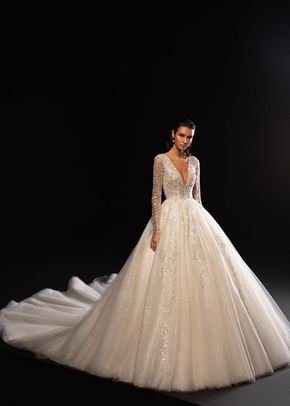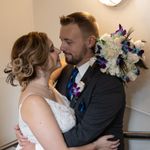Ok guys I had our room layout figured out for our old venue. But now that we have moved locations I’m having a hard time deciding on a layout.
Our new venue is being amazing and letting us have their entire ballroom that has a capacity of 200 people, and not separating it off only giving us one side, even though we will only have around 60- 70 people. So this give us lots of options for a room layout.
We will be doing a long headtable and then rounds with 6-8 people per table. But I can’t decide where we will put the dance floor etc. Because the room is big compared to the number of people we were thinking of having a lounge type area in addition to the tables for dinner. Our venue will set up the bar area where we choose and they’ve told us they can bring in some high top cocktail tables, and some couches and chairs. So people will have a place to relax and socialize that’s not at their tables.
So question is, do we have one side of the room where we have the head table and table for guests. And then have the bar, dance floor and lounge seating all on the other side. Or do we put the dance floor in front of the head table with the guest tables around it. And then have the bar and lounge area off to one side?
I can’t decide. Can I get peoples opinions or ideas and maybe a vote lol. Thanks.
-
Planning Tools
Get the WeddingWire app
Download the WeddingWire app to plan anytime, anywhereWedshoots Easily collect all of your guests' photos in one album! -
Wedding Venues
Win $1,000
Earn entries and participate in our monthly contest -
Wedding Vendors
Complete your wedding team
-
Brides
Wedding Dress Gallery
Find your dream wedding dress - Grooms
- Dresses
-
Wedding Ideas
![Real Weddings]()
Real Weddings Find wedding inspiration that fits your style with photos from real couples.
- Community



