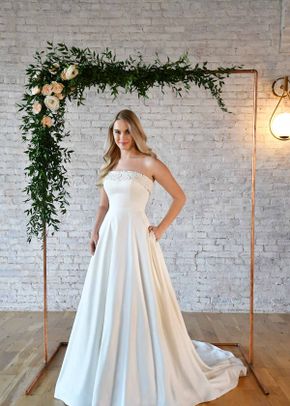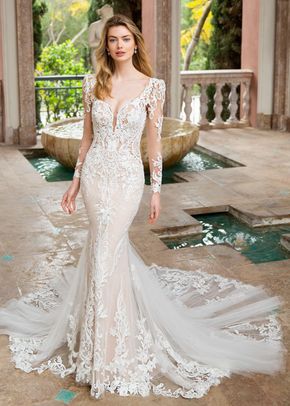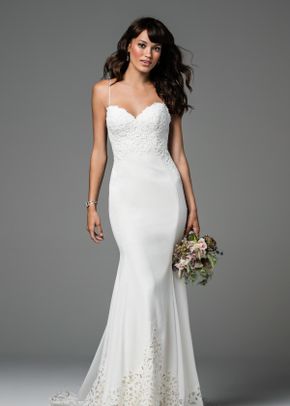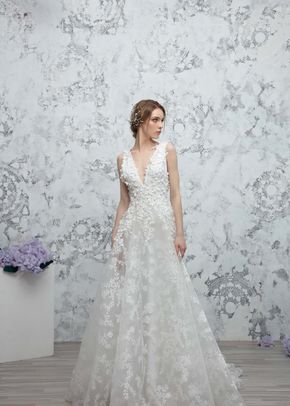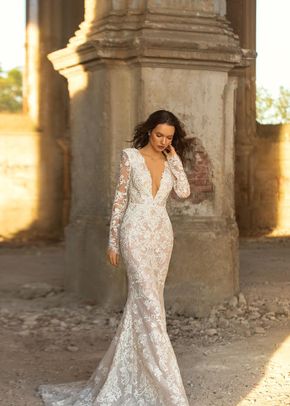Does anyone have any recommendations on the best floor plans for approximately 150 people with tables of 10?
-
Planning Tools
Get the WeddingWire app
Download the WeddingWire app to plan anytime, anywhereWedshoots Easily collect all of your guests' photos in one album! -
Wedding Venues
Win $1,000
Earn entries and participate in our monthly contest -
Wedding Vendors
Complete your wedding team
-
Brides
Wedding Dress Gallery
Find your dream wedding dress - Grooms
-
Dresses
Featured designers
-
Wedding Ideas
![Real Weddings]()
Real Weddings Find wedding inspiration that fits your style with photos from real couples.
- Community



